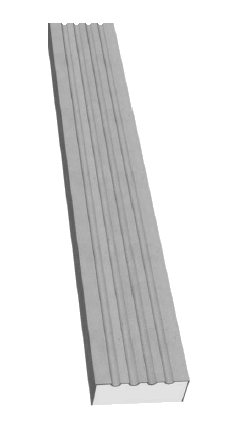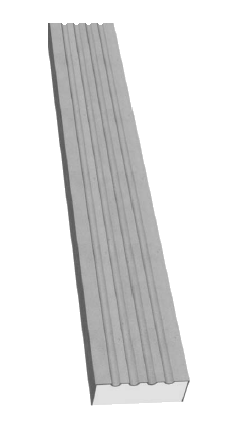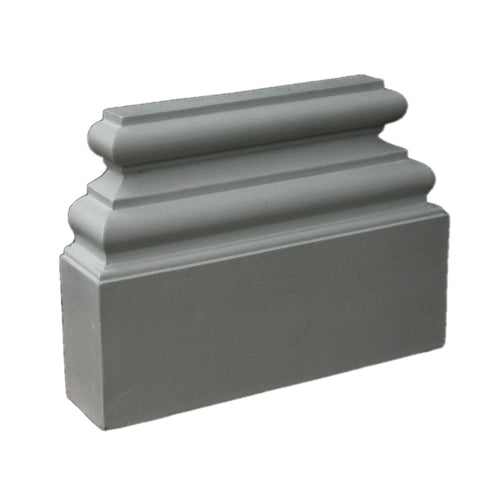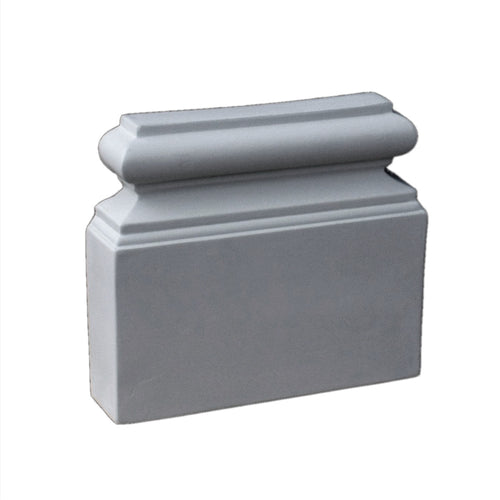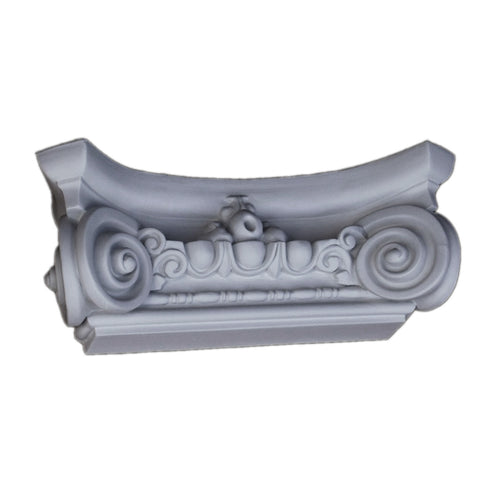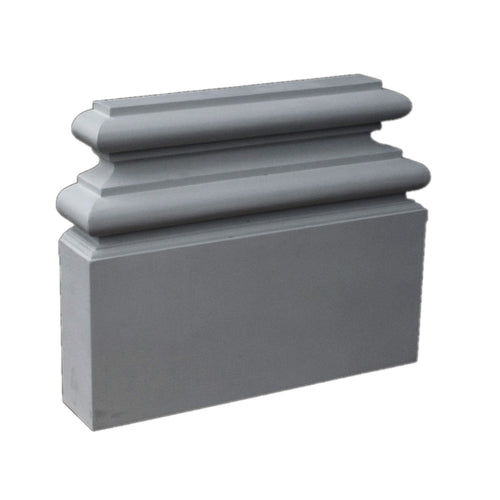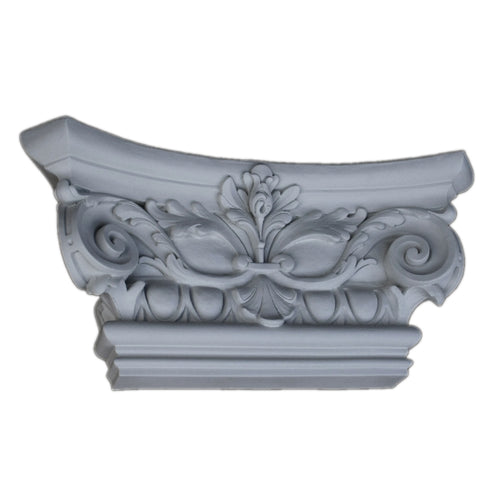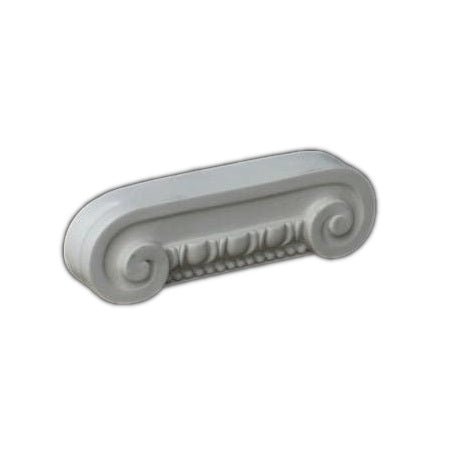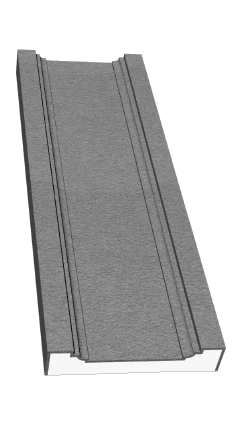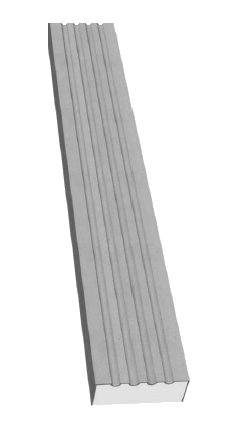Exterior Door Pilasters
Processing time: 1-5 Business days
Shipping time: 3-9 Business days
Shipping and processing times are typical estimates, not guarantees.
 Pilasters are most commonly seen on the sides of home's main entryway. Unlike inferior wood products, our exterior pilasters will not rot, warp or infest because they are made from a light-weight composite of inorganic materials. While providing a look similar to precast concrete, our products don't require structural reinforcing or an engineer's analysis of whether the walls can bear the load. Pilasters achieve a look similar to an upscale concrete column embedded into the wall, and can provide an illusion of actually supporting a door frame.
Pilasters are most commonly seen on the sides of home's main entryway. Unlike inferior wood products, our exterior pilasters will not rot, warp or infest because they are made from a light-weight composite of inorganic materials. While providing a look similar to precast concrete, our products don't require structural reinforcing or an engineer's analysis of whether the walls can bear the load. Pilasters achieve a look similar to an upscale concrete column embedded into the wall, and can provide an illusion of actually supporting a door frame.
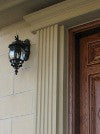
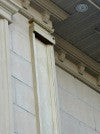
Installing Pilasters
Pilasters can be installed as a retrofit to an existing door or on the corner of your home with a simple construction adhesive. We recommend caulking the joints after the adhesive sets. Once ready, you can finish the installation by painting them with any exterior masonry paint, either to contrast or compliment the color of your walls and door.
Fluted Pilasters
Fluted Pilasters are the most common style, however recessed-panel pilasters can work well in some applications. Fluted works best near ground-level where the detailed flutes can be seen. Recessed-panel pilasters are less visually-cluttered on second-floors and far-away locations.
We recommend using a header molding to "cap off" a pilaster!
- Take $100 Off Orders Over $1000 with Coupon BULK10
Pilaster Design Ideas
Here's a glimpse of a well planned, functional, and architecturally designed layout, using pilasters, and dentils on a crown moulding. The pilasters and dentils mesh together well, along with the window header moulding and window trim surround (left), and dormer with arched an moulding. Adding dentils to large cornice mouldings adds an air of prestige to the feature, as well as making it more interesting to look at.
In addition, you can tell the architect had throughly planned out his design as the lighting in the soffit is evenly spaced between the edge of the crown moulding and the outer soffit edge. Many designers and home owners don't realize that adding a crown moulding in the middle of a job means you need to offset your lighting so that the moulding doesn't end up covering the light.
Also of note is that flashing between the wall and roof to prevent water intrusion, similar as to what should be done with EIFS walls.
Exterior trim in this photo...
Decoramould is a stucco pilasters supplier for exterior home renovation, retrofits and alterations throughout the U.S.A. and Canada. Customers can buy exterior stucco pilasters online, and have their exterior pilasters purchase shipped directly to them.
Our stucco pilasters look like high end concrete pilasters, but weigh only a fraction as much - and often cost only a fraction as much as well. They can be installed during the initial construction of a home or building, or added on as decorative pilasters after construction. Installation is as easy as adhering them to the wall surface, for more information see installation instructions.
Pilasters: Exterior Trim Finesse
One of the things I loved about my first home, a townhouse, was that the entryway into each unit was framed with pilasters capped by an elliptical arch. This added charm to an otherwise plain brick face, and it visually unified the neighborhood. It was a strong feature of the curb appeal that made me want to buy a home in that community.
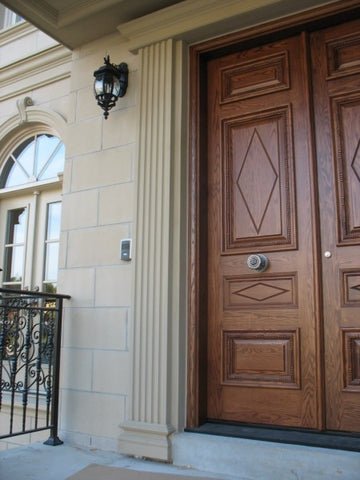
Door Header and Pilasters
Pilasters are essentially a flat column applied to a wall. They give the appearance of an embedded column which protrudes a few inches from the wall. Like a column, they generally have a base and a cap. They can be fluted, flat, or have a recessed center panel. Sometimes the pilaster supports an arch, pediment, or cornice which serves as the cap. Today, they are most often a part of a façade rather than an actual structural support, as was the case in my neighborhood.
There are many ways to use pilasters to create aesthetic appeal. Pilasters can be used to add interest around doors and windows. Sometimes they are used to break up a large, plain wall. They can also be used in conjunction with columns. Placing a row of pilasters on the face of a building immediately behind a row of columns adds texture and interest to the building façade. It provides symmetry through placement and style—a fluted column echoed by a fluted pilaster behind it—while still allowing for the round column and the flat pilaster to create a slight contrast. Pilasters can also be used at corners of buildings, protecting them and adding interest.
Unfortunately, the developer of my neighborhood had elected you use cheap plastic pilasters that clipped onto the brick. Within a few years of moving into the neighborhood, we started noticing that some of these pilasters had discolored and become brittle. They had reached the end of their usable life after only 15 years. They began to crack and break. The homeowners had trouble finding replacement pieces for them, which meant that a feature which had once visually unified the neighborhood started to make the neighborhood look shabby. At the time of construction, plastic may have been the only cost-effective choice. Fortunately, the homeowners’ association was able to find a solution.

Cement Coated, Fiberglass Reinforced Styrofoam Pilaster
A little research helped the HOA find a newer technology that saved homeowners both money and hassle. Instead of replacing the clip-on pilasters with new plastic ones, the HOA recommended that homeowners instead purchase stucco pilasters which were permanently applied to the brick face and then painted white. These stucco pilasters were made from expanded polystyrene reinforced with fiberglass, and then coated with an acrylic-modified cement. These were lightweight, so they were inexpensive to ship and easy to install. They were also very durable, and once they were painted, they were low maintenance. With just a little effort, the curb appeal of our neighborhood was restored, and we knew that these pilasters would last as long as the brick itself.
